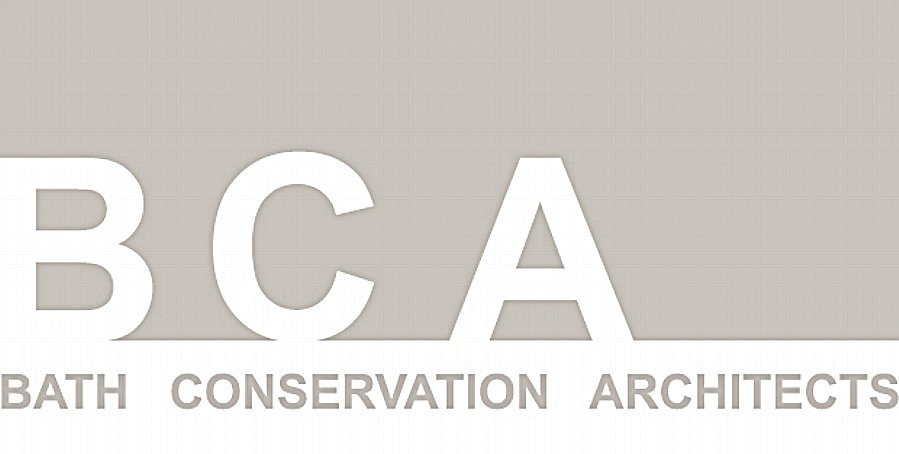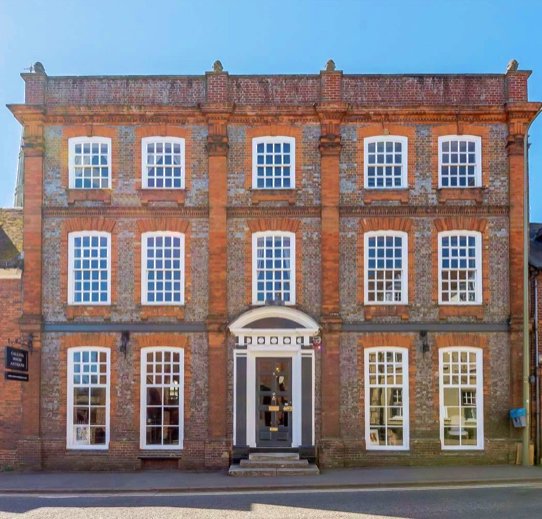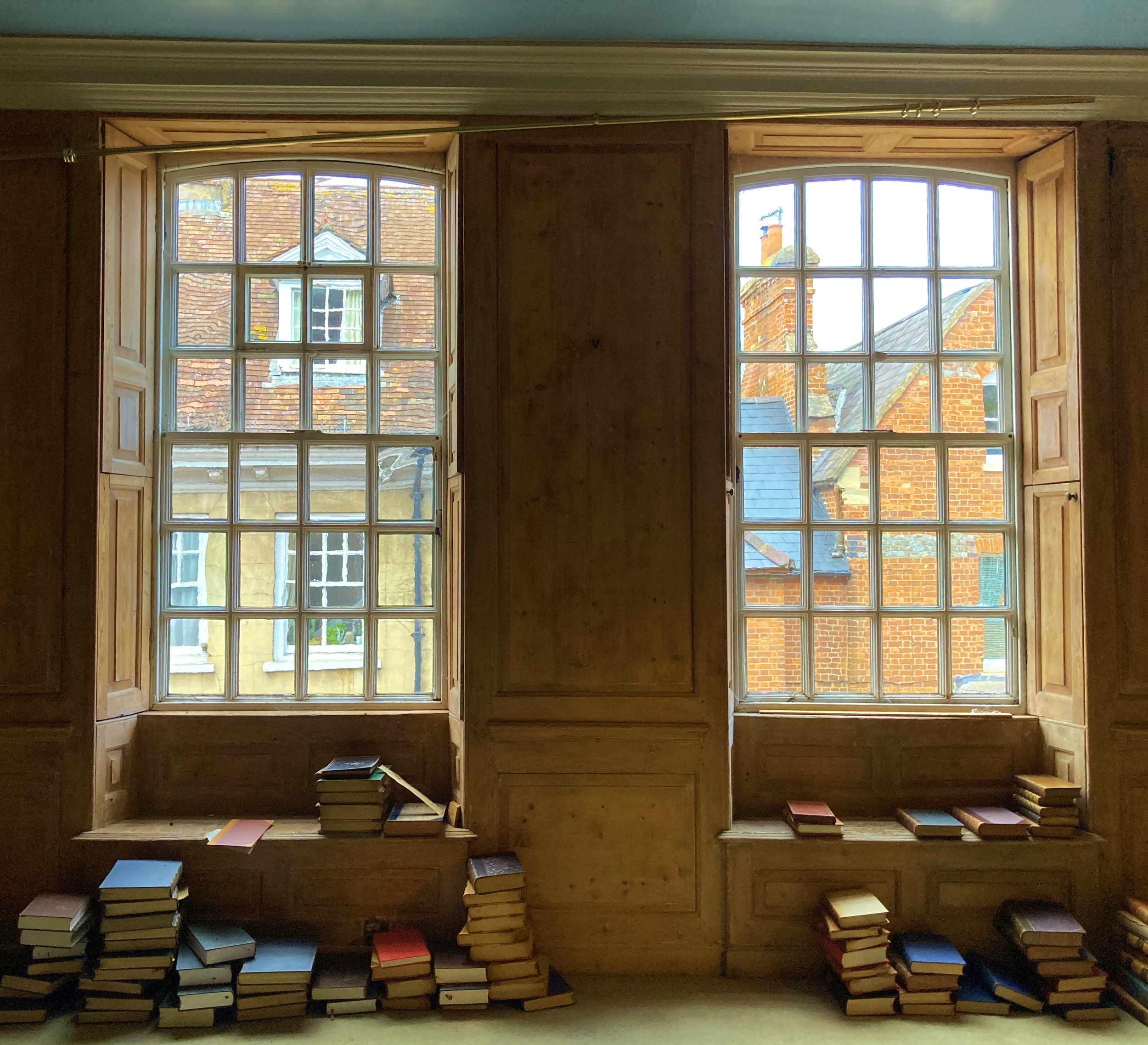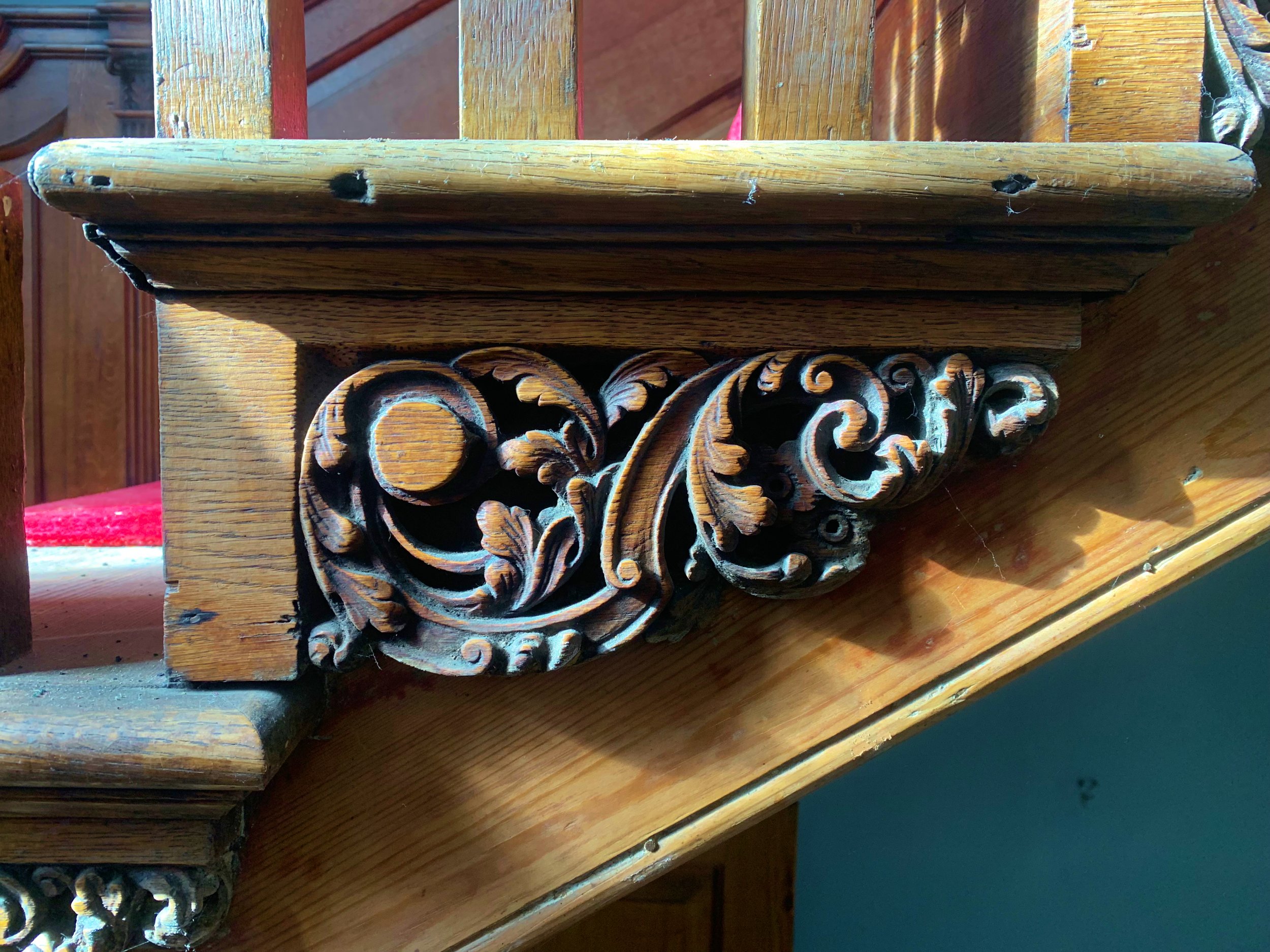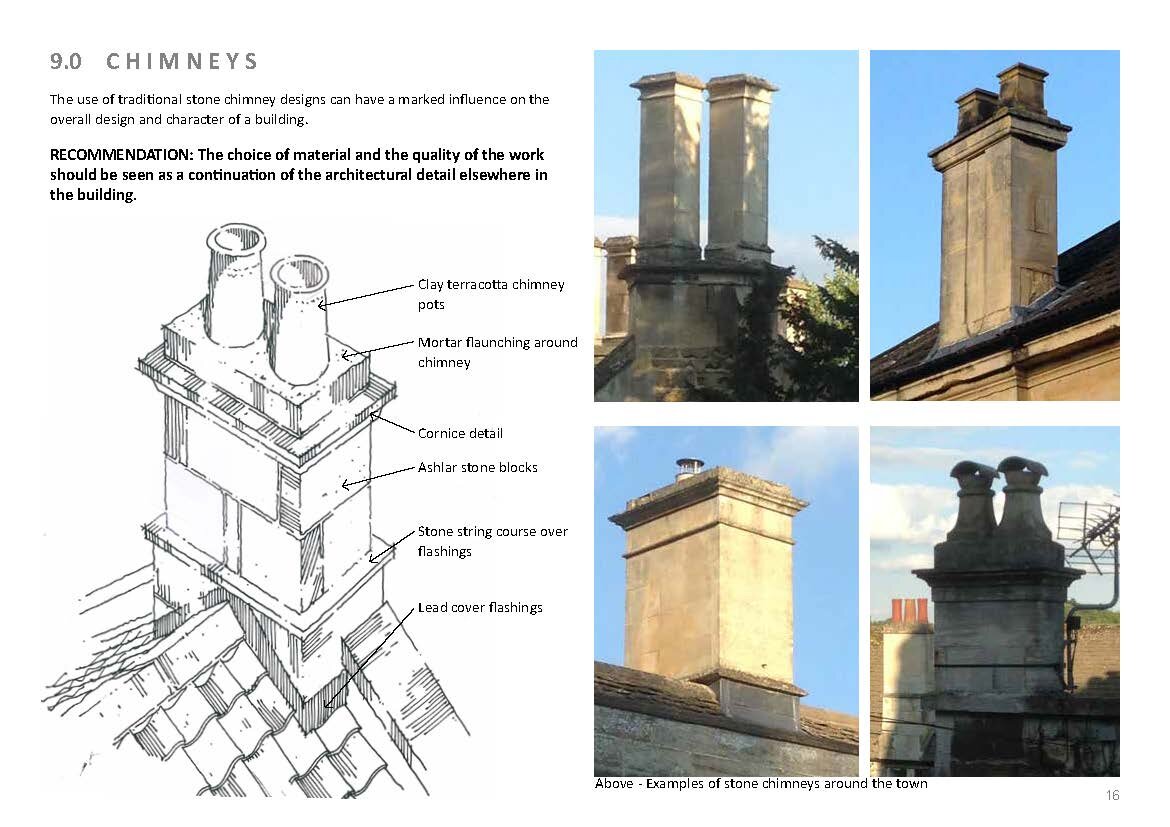We are pleased to confirm that Harry has been appointed Church Architect for Langridge Church.
Calleva House, Wallingford
BCA received planning and listed building approval for the refurbishment of a private house in Wallingford. Works are due to start on site early 2024.
Brooklyn Cottage
We were called in to provide specialist conservation advice for the repair and restoration of this mid eighteenth-century cottage just outside Bath. This involved the preparation of specifications and method statements for the new lime mortar, stone cleaning, elm floor repairs, and lime plaster.
Macaulay Buildings
We obtained planning and Listed Building Consent for the alteration and extension of a house in Macaulay Buildings, Bath. This forms part of a pair of Grade II semi-detached early 19th century villas, situated within the Bath conservation area and World Heritage Site. The site also falls within the boundary of the Bath & Bristol Green Belt and the Cotswolds AONB. It forms part of an intentional streetscape of three pairs of semi-detached villas, undertaken by Thomas Macaulay Cruttwell, that step down the steep east-west slope of Widcombe Hill. The alterations were considered suitable to the historic importance of the building and granted approval.
Elms Cross Drive
A mid-century modern house in Bradford on Avon was given a significant overhaul to improve the thermal performance, extend the living areas and open up the interior to provide an elegant modernist home.
Quinquennial Keynsham
A regular five yearly quinquennial inspection and report on the historic fabric of these nineteenth century Mortuary Chapels at Keynsham Cemetery. These two Chapels were built in 1877-8 by Charles Edward Davis, The Architect who worked on the nineteenth century redevelopment of the Roman Baths in Bath. The Chapels here are built over the substantial remains of a large Roman Vill complex. Archaeologists believe that this villa may have been the home a high ranking retired-army officer or civil servant, and it had over 30 rooms, hypocaust heated floors, and numerous elaborate and expensive mosaics. The nineteenth century Chapels suffer from structural movement caused in part by the disturbed roman remains beneath. We provided advice on the extent and methods of repair to the structure whilst avoiding any disturbance to the Roman Villa beneath.
Manvers Baptist Church
A regular five yearly quinquennial inspection and report on the historic fabric of this nineteenth century city centre Church and its Open House Centre which offers direct support to the homeless, some of the most marginalised people in the City.
Greenhouse at Salthrop House
Planning approval confirmed for the new timber framed greenhouse at Salthrop House, set within the kitchen garden and reuses existing greenhouse brick wall from previous construction prior to the greenhouse collapse.
Entry Hill
We obtained planning permission and Listed Building Consent for a side extension to this charming stone cottage on the outskirts of bath. The alterations used a mix of local stone, oak framing and steel framed glazing to add a light and open living space to the house.
HOUSE & GARDEN Top 100
BCA are very excited to be included in the Top 100 Interior Designers and Architects in their November issue.
West Barn, Barton Grange, Bradford on Avon
Ongoing advice for the Bradford on Avon Preservation Trust including Planning and Listed Building Application for replacement guttering including a Scheduled Monument Consent application to Historic England.
Wallington Hall
We prepared a quinquennial inspection and report on the historic fabric of this late sixteenth century building in the Centre of Bradford on Avon. Built originally for church use. It became a grammar school in the nineteenth century and is now the principal Freemasons Lodge in the town. An important local landmark the building is built of local stone with mullioned and transomed windows, drip mouldings, substantial buttresses and a fine diminishing coursed stone slab roof.
Weston Super Mare
Working alongside CDA, we provided the necessary conservation and historical advice for the Weston-Super-Mare’s High Street Heritage Action Zone Shopfront Enhancement Scheme, managed by North Somerset Council and funded by Historic England.
NEW OFFICE
BCA relocated to our new office in Rode at the beginning of March 2021 following a year working remotely due to COVID-19.
Please refer to our Contact Page for more information.
COVID-19
Due to the Covid-19 pandemic, Bath Conservation Architects have relocated to working remotely from home. We are continuing to work on existing and new projects during this time.
We are contactable via our individual email addresses, mobiles or via enquiries@bathconservationarchitects.com
LAUNCH OF BRADFORD ON AVON DESIGN GUIDE
The Bradford on Avon Preservation Trust launched their Bradford on Avon Design Guide which they had appointed BCA to produce. The launch was held on March 5 at the West Barn in BOA. Harry Whittaker of BCA presented a summary of the guide to local architects, developers and interested parties.
This document is available for download for free from the Bradford on Avon Preservation Trust’s website https://www.bradfordheritage.co.uk
Refer to our project page for more information.
TEALS - PLANNING PERMISSION
BCA are excited to confirm that Planning Approval has been received for our proposals for a new farm shop, cafe and other facilities in South Somerset.
PICCADILLY HOUSE - BATH
BCA are pleased to confirm that planning and listed building approval have been received for the conversion of the former offices to residential units within Piccadilly House in Bath. The new proposals include two 2 bedroom flats and two 1 bedroom flats.
PRIVATE HOUSE - TURLEIGH
BCA are pleased to confirm Listed Building Consent and Planning Approval was granted for the extension to a private house in Turleigh, near Bradford on Avon in Wiltshire.
SUMMERHILL MANSION - BATH
The refurbishment works on Summerhill Mansion at Kingswood School are now complete. See our project page for more images and information.
