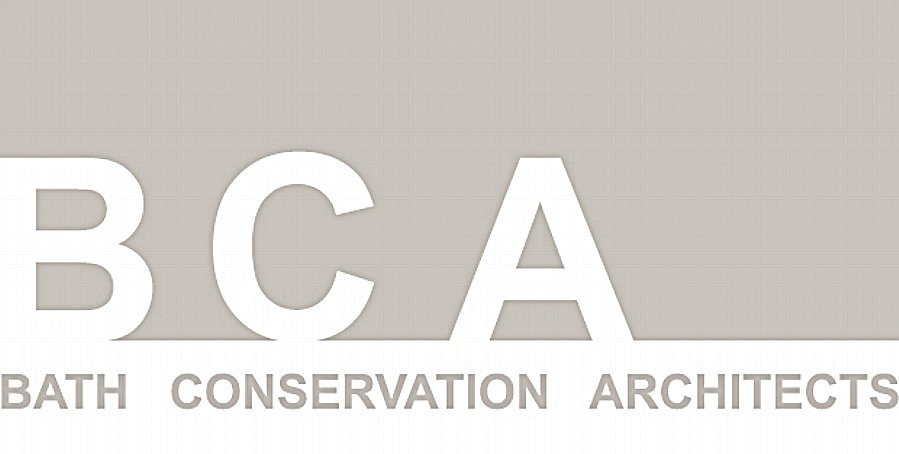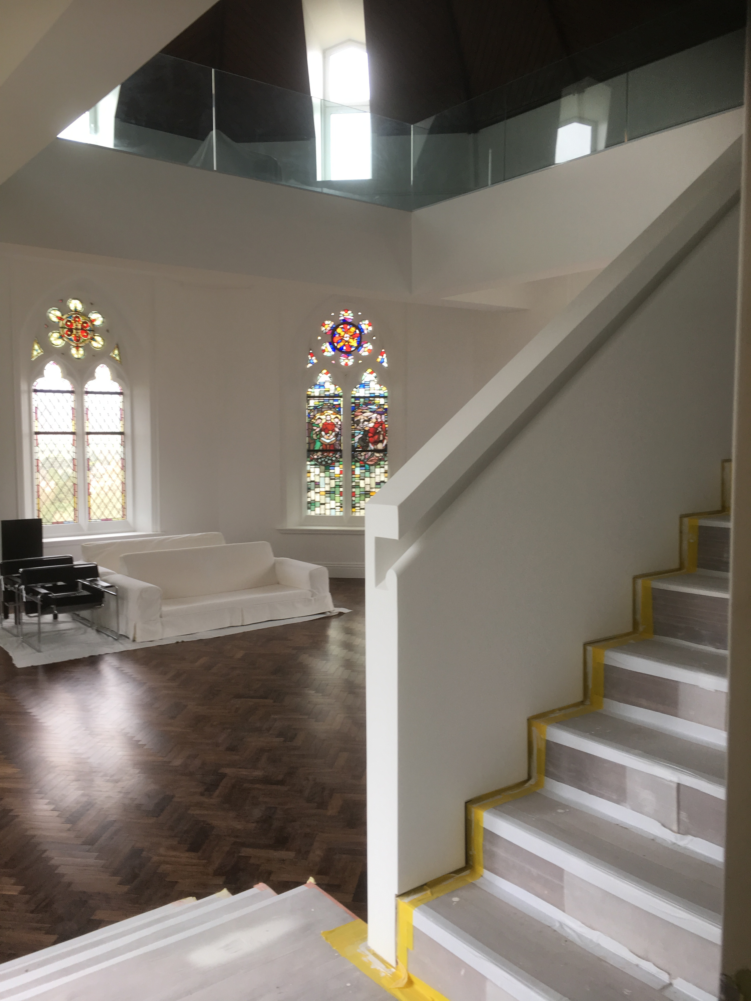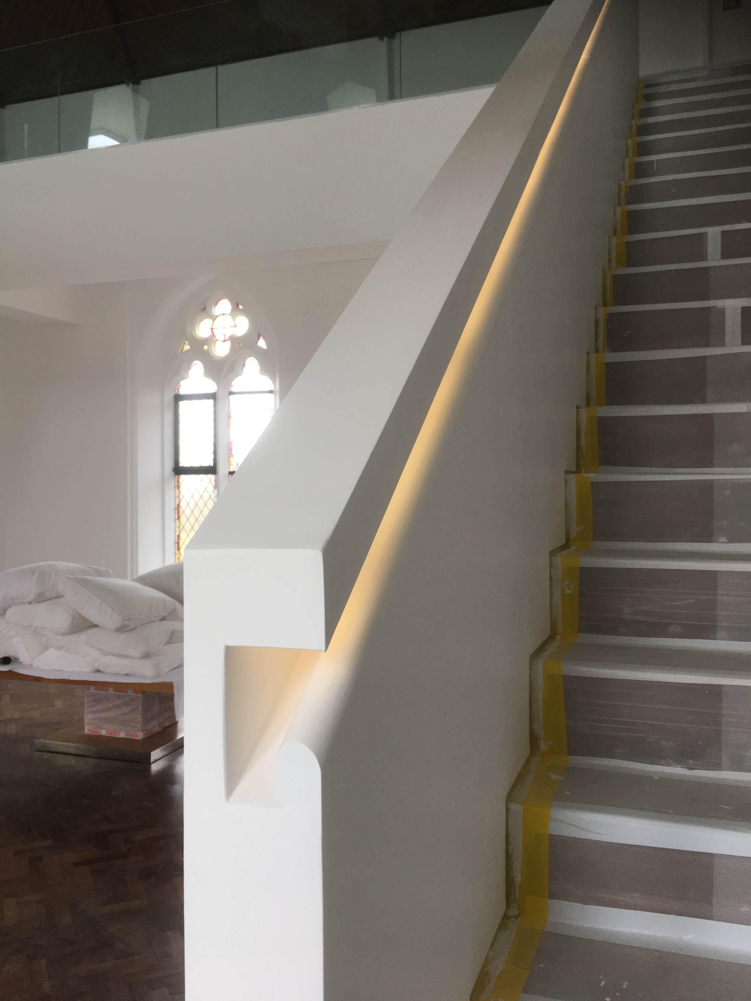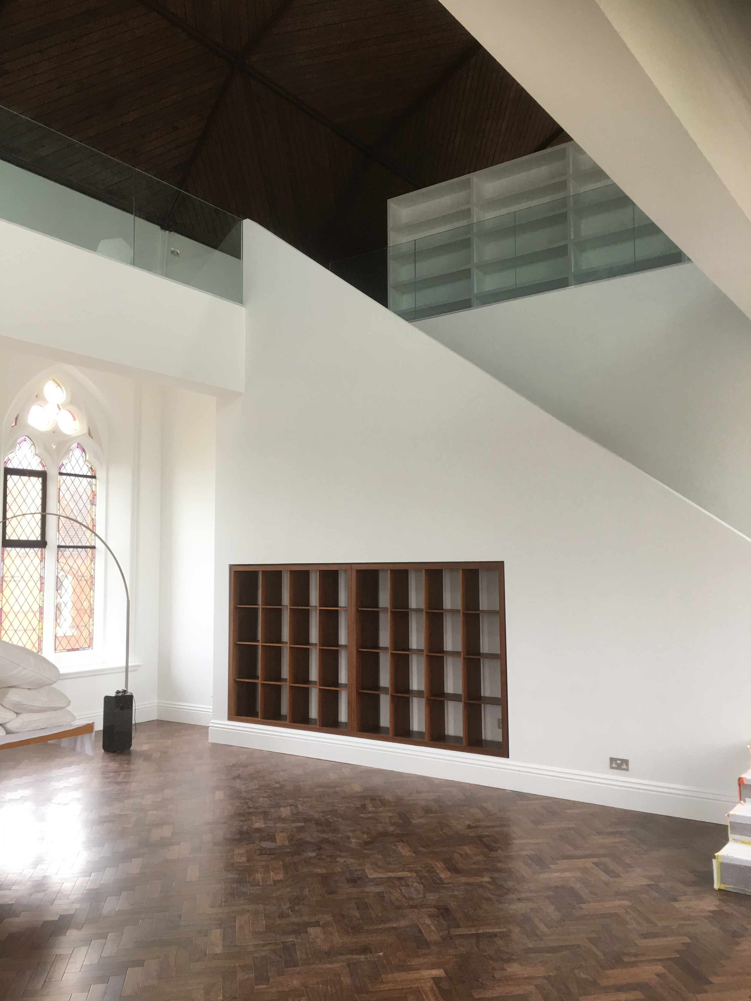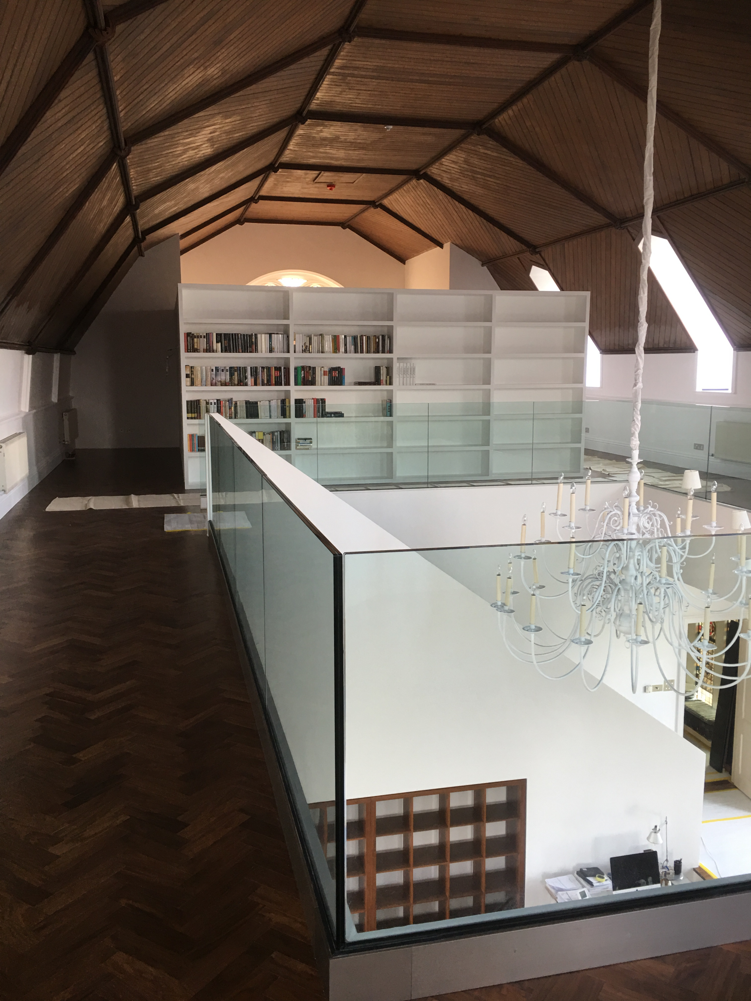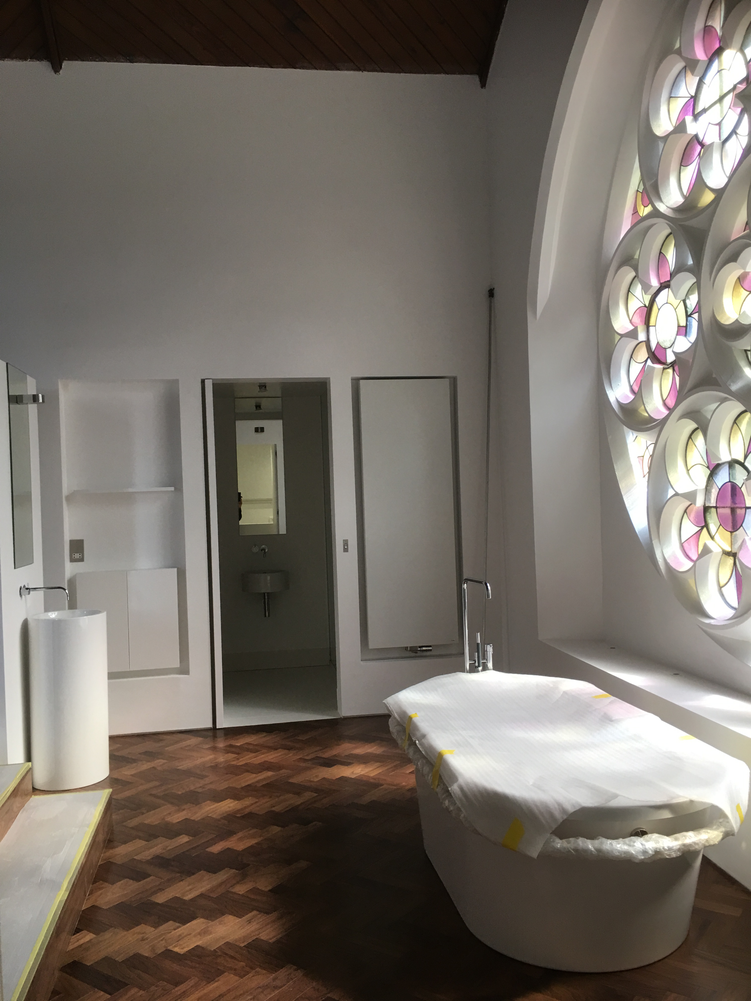St. Michael’s, oxted
The Christian Missionary Society’s ’s Children’s Home and School was founded in 1850, funded by the Jubilee Fund, for the education and care of the children of its missionaries. Originally established in Central London it moved in 1887 to its new site at Limpsfield in the Surrey Hills. The purpose-built boarding school was erected at a cost of £35,000, for 120 children, with separate wings for boys and girls. In 1901 another house was added for thirty younger children. The Home and School was subsequently named St Michael’s in 1915.
The building was commissioned not a children’s home for children in need in the traditional sense but a home to which Christian missionaries working abroad could send their children. The home, set up by the Church Missionary Society, enabled the children of missionaries to get an education in England which was considered important to the Society. A contemporary description of the home is given below:
“One of the great ties between married missionaries and the Home Base is their children, whom they have probably had to send home to be reared in a better climate and for education. It is for those that the Children’s Home was founded in 1850 by means of a part of the Jubilee Fund. After many years at Highbury, it was moved in 1887 to a large new building on the Surrey Hills at Limpsfield, partly provided by the generous kindness of Mr and Mrs Wigram. It has proved a blessing indeed to hundreds of boys and girls, not a few of whom have followed their parents’ steps to the mission field. It now has a name of its own, St Michael’s.”
The school later became a Church of England girls’ school and finally closed in 1996. Following its conversion to apartments around 2000, the Chapel, a large, raised, two storey annex to the rear of the school was only part converted with issues of sub division restricting the use of the upper level. The existing fit out followed a standard, conservative palette of materials and fittings used by many housing developers which were obviously not suitable here. The upper mezzanine level was fitted with a painted timber balustrade and an off the peg staircase and balustrade which had been installed without any thought of the space as a whole.
We agreed with the Local Authority Conservation Officer a scheme to open the space with the use of glazed balustrading and install a pod like bedroom to the upper floor which would not break the view of the timber chapel ceiling. The choice of contemporary materials in this historic building sets a clear distinction between the old and the new. The new work is in contrast with the original nineteenth century interior but does not subdivide the large open interior into smaller cellular spaces.
