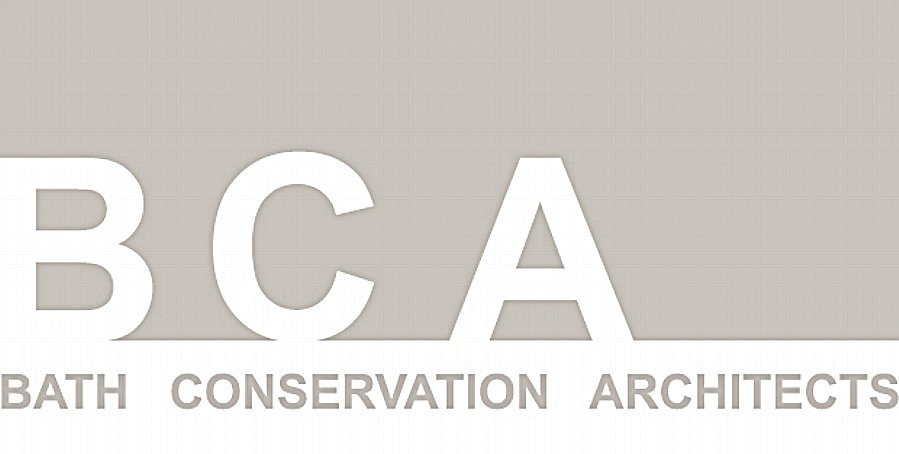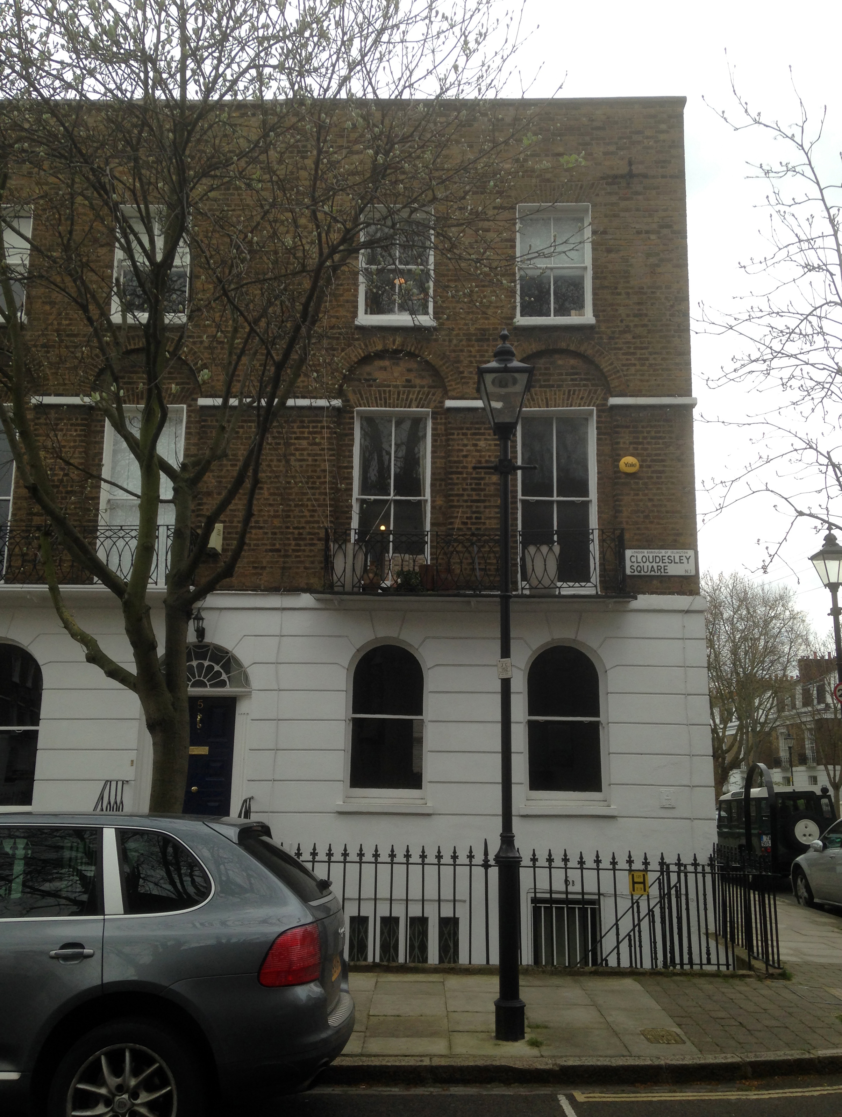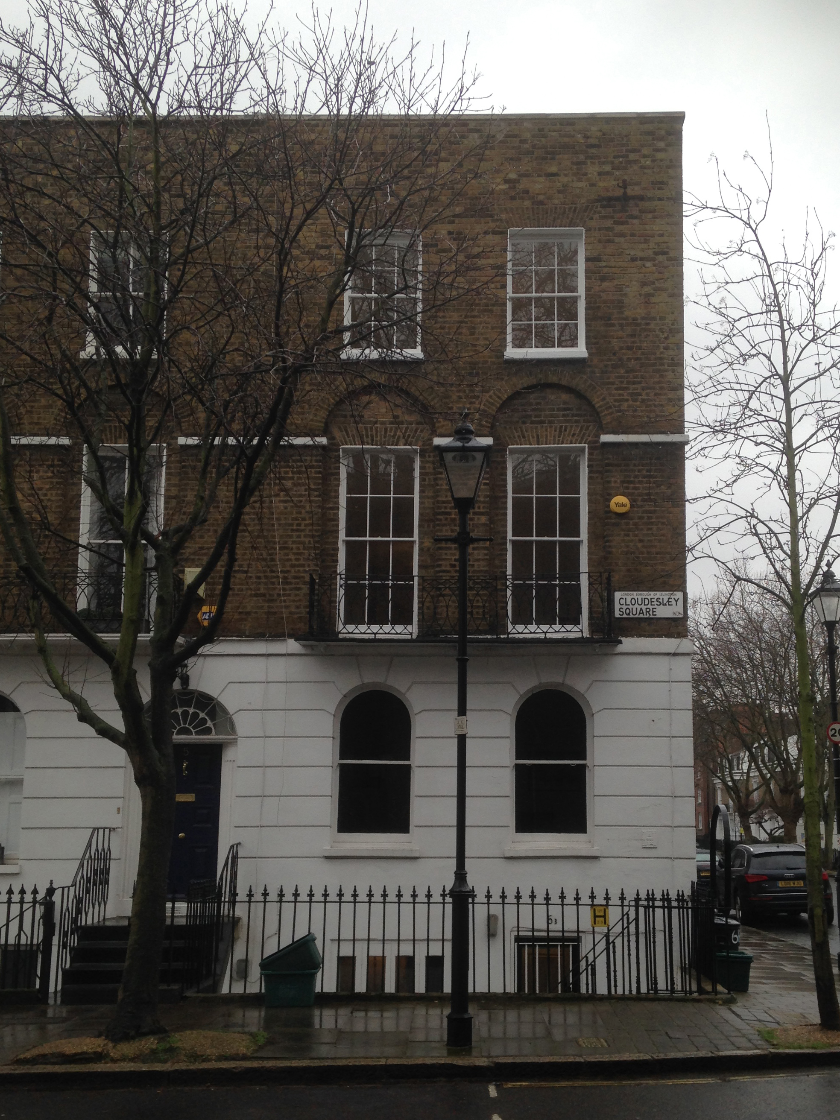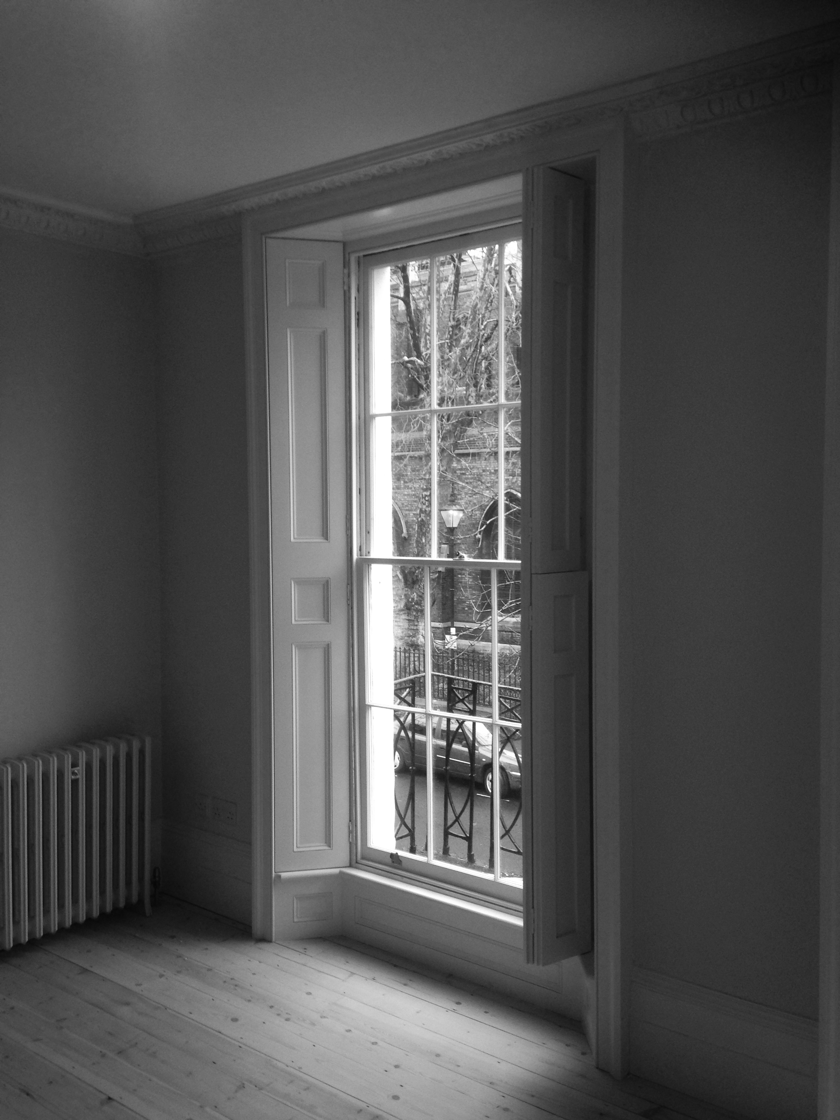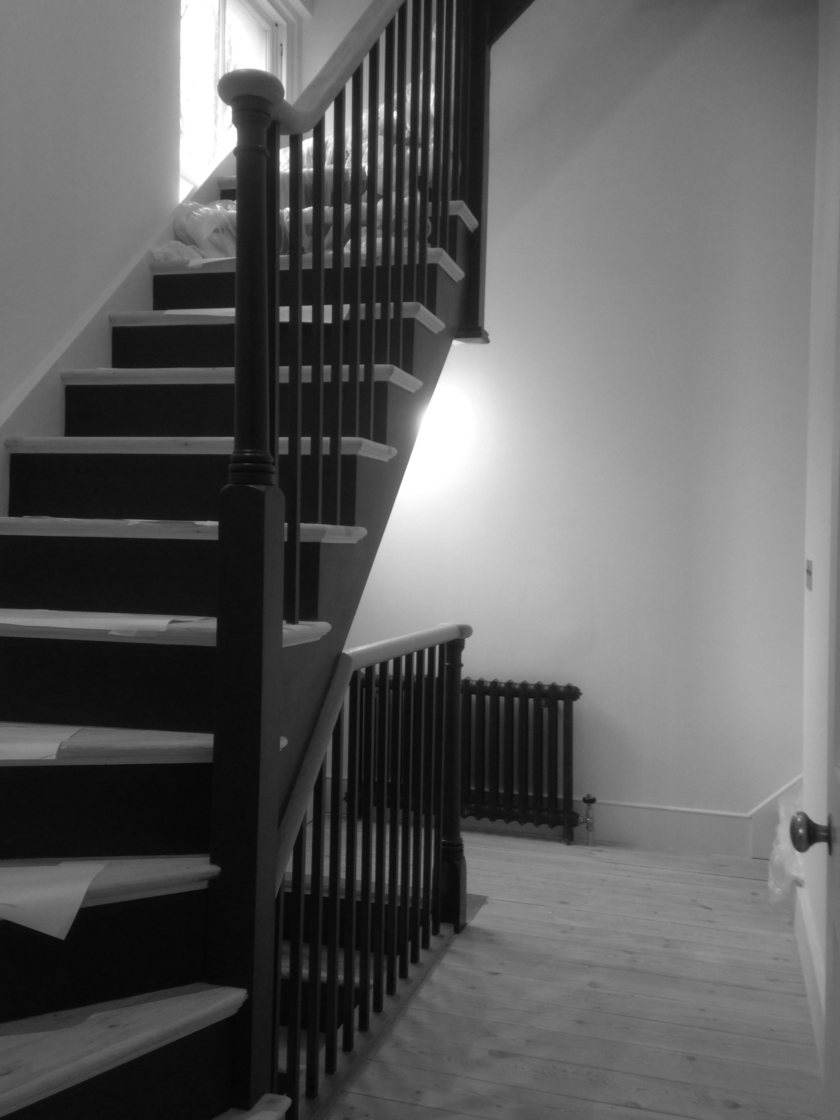CLOUDESLEY SQUARE - LONDON
Completed: February 2018
Extent: Renovation of a Georgian Townhouse to reinstate missing features and create a sun terrace at roof level.
The property is a private maisonette occupying the first, second and third floors of the original house. The building was gutted in the 1970’s and no original fittings or features survive. The proposal offered a sympathetic and scholarly refurbishment of the building drawing on examples of materials and details found within the square.
New flooring, shutters, cornicing and fireplaces were installed where original features were missing. False ceilings were removed and the ceiling beneath the mezzanine was opened up to expose the sloping ceiling over the rear bedroom. The existing principal staircase, a 1970’s insertion was replaced to a simple plaid Georgian design with painted softwood spindles and a mahogany handrail.
The existing stair up to the mezzanine was replaced. And the 1970 polycarbonate domed roof over removed. The modern raised flat roof was lowered to the level of the second floor ceiling joists to create a new external terrace area. The replacement roof over the mezzanine is set well back from the front of the building so this cannot be seen from street level on the South side of the Church.
Externally, the late Victorian sash windows were replaced with bar divided sashes to match those found elsewhere in the square.
